CHAPTER 20
The Roof Top Party
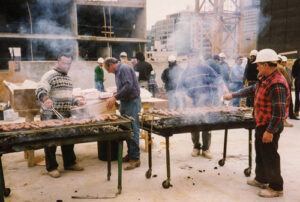 In the world of construction, putting the roof on a building is a major celebration. In early spring of 1994 we held the event on a bright and sunny day, where we got the first inkling that the roof was going to be hot in the summer. It was a sight to watch our construction workers turn into B.B.Q experts. Donna was receiving chemotherapy and regardless of her suffering the side effects she walked up all 9 flights of stairs to the roof to share in the festivities. She had a smile on her face for all to see and everyone to admire her courage.
In the world of construction, putting the roof on a building is a major celebration. In early spring of 1994 we held the event on a bright and sunny day, where we got the first inkling that the roof was going to be hot in the summer. It was a sight to watch our construction workers turn into B.B.Q experts. Donna was receiving chemotherapy and regardless of her suffering the side effects she walked up all 9 flights of stairs to the roof to share in the festivities. She had a smile on her face for all to see and everyone to admire her courage.
CHAPTER 21
Labour Council Development Foundation
About the time that we were preparing for full occupancy, Labour Council without any warning to us advised me that they were folding immediately.
It left us in a position not to have the final training we were entitled under the contract. We were left to our own business knowledge and experience to resolve any issues that arose on a day to day, issue by issue basis.
Fortunately, regardless of the fact that Vito Ferri, his staff and Van Luz our bookkeeper were out of work, they still did not abandon the co-op until they were satisfied that their responsibilities had been fully completed and to their professional standards and satisfaction.
To our credit, although we made some errors but for the most part we managed to make sound judgments that are to this day in effect.
CHAPTER 22
Staffing the Co-op
There is much reference to and a fine line between hiring competent staff and nepotism. None of our staff were employed based on favouritism but on competency, ability and knowledge of the co-op sector.
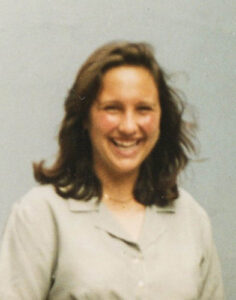 Carla came to us early in the project as on-site admin staff to the construction crew during her university years. She knew the building and the trades as well as all the dynamics and complexities we overcame. She was hired as the admin support to the newly hired coordinator. Unfortunately, the new hire was found not suitable for the position and a job call went out. Carla applied through the job call process along with many others in the co-op sector. After several interviews with perspective applicants, both John Bowes and I felt that she was the appropriate person at that time to be in the position.
Carla came to us early in the project as on-site admin staff to the construction crew during her university years. She knew the building and the trades as well as all the dynamics and complexities we overcame. She was hired as the admin support to the newly hired coordinator. Unfortunately, the new hire was found not suitable for the position and a job call went out. Carla applied through the job call process along with many others in the co-op sector. After several interviews with perspective applicants, both John Bowes and I felt that she was the appropriate person at that time to be in the position.
That left us with the need to fill the admin support person. As we had just gone through a long process of interviews and we were speaking of having to repeat the process, Vito suggested that his wife Nina would be appropriate.
When I asked if she was looking for a job, he stated: ‘Not yet…she doesn’t know she should get out of the house now the girls are grown up”. That brought us a much needed chuckle. He then stated he would then go home and convince her.
We agreed that if she was willing she could apply for the job on the proviso that both she and the co-op would have the option of deciding if she liked the job and if we felt she fitted the job description. Needless to say, another smart decision on the part of the Board.
When we employed our first maintenance person, the building was new and required only day to day minor repairs and the person hired met those requirements. However, as time passed there were some issues that the Board could not ignore and therefore they once again had to do a job call.
Tony Mandarino came to us on a referral by Pat Turcos who felt that he was qualified not only to meet the needs of the present but of any future issues that might arise as the building aged. Tony has also met up to the expectations of the position and well beyond.
Van Luz, was the bookkeeper for LCDF, and since he was unemployed and had to start up a business on his own, he was the logical choice for us to maintain our books.
CHAPTER 23
Day of Occupancy – December 01, 1994
As the days approached for full occupancy of both buildings and Pilot Place, the plans put into place for move-ins were proficient and extremely well organized. Timing was set at two hour intervals and members arranged with their movers for the times assigned them. However, we had a major glitch at the very last minute.
The city inspectors upon reviewing one aspect of our fire panel / alarm system wanted a + b to = c. Although our electrician showed them that b + a still = c, they wanted it rewired. That meant that members could move in their personal effects, but not stay here.
Carla and I worked rapidly to resolve the issue, and rented out almost all of the Holiday Inn at the end of the street. We were there for 5 days, and if you want to meet your neighbours that is the way to do it!!! The hotel was extremely accommodating, and not only were families housed, so were their pets. We had dogs, cats, birds, fish, and gerbils. You name it, it was there. All the members that were affected were so unbelievably understanding. Some said, they were just grateful they had the unit. Humour by all saved the situation from being more stressful than it was.
The co-op provided all members with a daily per-diem to cover the costs of meals and of course we paid for the hotel.
We looked like a sorry bunch on the 5th day when we all made the trek back to the co-op. It was a convoy of members with their personal effects in bundle buggies and again humour prevailed. Not one member complained and we managed to resolve the issue to the satisfaction of the city inspector.
CHAPTER 24
Prelude to the official opening
During the years that I had known and worked with Donna Hamilton I became aware of some of the highly respected politicians that she was associated with. Donna was a very unassuming person and was certainly not a name dropper. Her friends were her friends, regardless of their social status.
Days prior to her death, while at the hospital I was introduced to a Mr. Cork who was a friend and associate of the then Lt. Governor of Ontario, The Honourable Hal Jackman.
Mr. Cork advised me that ‘Hal’ would be there shortly to see Donna. I was asked how the co-op was progressing as Donna had told them how proud she was of being involved. I later informed both Mr. Cork and Mr. Jackman that the north building of the co-op would be named the Hamilton Building in her honour. Both were exceptionally pleased.
Although I wasn’t sure of protocol and at that very instance it appeared not to be relevant to the Lt. Governor, I asked Mr. Jackman if he would like to be involved in the dedication. He stated he would be privileged to be involved and provided me with all his contact information. I have been always been hopeful that Donna heard us regardless of being in a semi-coma and that she was pleased her friends was there for her.
CHAPTER 25
Preparations for the Official Opening
The preparation for the opening events was multifaceted to begin with. In an effort to keep the costs to a reasonable amount and within budget we avoided costly caterers and prepared most the food ourselves. Many thanks to our members who assisted us in the preparation. I was also successful in obtaining contributions from both CUPE National and CUPE 79, which allowed us to provide an impressive reception for all the guests and members to enjoy. The Ministry representative asked me how we could afford the impressive festivities to which I again informed him I secured ‘donations’ and through friends in-kind-support.
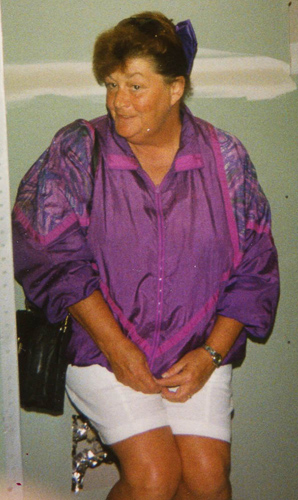 Eileen Leishman was of course in charge of the decorations and room set up. Through the collaborative efforts of many, we presented a very professional buffet venue. We also had an open bar and the courtyard held over 300 chairs for our guests. The party room was set up with decorated tables.
Eileen Leishman was of course in charge of the decorations and room set up. Through the collaborative efforts of many, we presented a very professional buffet venue. We also had an open bar and the courtyard held over 300 chairs for our guests. The party room was set up with decorated tables.
I was able to obtain the City of Toronto Honour Guard for the raising of the Canadian flag and two legionnaires to assist in the honours.
What added to the stress was that since the Lt. Governor was to be in attendance protocol must be observed and without a flaw. I met several times with his Aide de Camp for instructions. One of the requirements was that we had to hire a piper as he must be ‘piped’ into the event. Another requirement was that I had to be waiting at the curb at the exact time of his arrival to greet him as our guest. If I was late, they just drove by. It was made very clear that neither the Queen nor her representative waits for anyone, we wait for them. As a footnote, I was so short for time, that I left skid marks running down the drive way but my timing was perfect with no seconds to spare. Whew!!!!
Protocol states that the Lt. Governor is not to be left alone with anyone but the host. It was very clear that since I formally invited him, I was the host.
Equally made very clear was that bathroom breaks for me were not the exception let alone a smoke break.
Protocol is very clear no one stands on the right side of the Lt. Governor. That position is restricted solely for the Queen. When pictures were being taken, I found myself on the right side and automatically stated “Oh no”. Being such a gentlemen the Honourable Jackman stated ‘It’s o.k., you can be Queen for the day”. One of many of the small infractions of protocol I broke that day.
Another clear message from the Aide de Camp was that once the ceremonies were over, I must escort the L.G directly to his limo. Did I mention good looking R.C.M.P. officers were there as well?
When I asked if I could invite him to attend the reception, I was told NO as it was not proper decorum, therefore not appropriate or proper to extend an invitation.


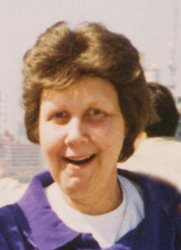 Donna was a truly remarkable woman, a good friend and a trusted colleague. She was foremost dedicated to the social housing movement. Her philosophy was that social housing was a need for those that required financial assistance and a helping hand. She believed in the co-op sector and was strongly opposed to polarizing those with housing needs. Donna’s cancer did not deter her from being active on the Board. She had remarkable courage and determination to see the co-op through to the end. By the fall of 1994 she became very ill. As per her wish the Board kept her involved in the progress of the buildings being completed. I would take cheques to the hospital for her to sign as it made her feel she was still contributing to the success of the project. She lived to see ‘her dream’ become a reality and sadly passed away on our official day of occupancy December 01, 1994. Her son Kevin remains a member of the co-op. Her daughters Kelly and Tracy were former members.
Donna was a truly remarkable woman, a good friend and a trusted colleague. She was foremost dedicated to the social housing movement. Her philosophy was that social housing was a need for those that required financial assistance and a helping hand. She believed in the co-op sector and was strongly opposed to polarizing those with housing needs. Donna’s cancer did not deter her from being active on the Board. She had remarkable courage and determination to see the co-op through to the end. By the fall of 1994 she became very ill. As per her wish the Board kept her involved in the progress of the buildings being completed. I would take cheques to the hospital for her to sign as it made her feel she was still contributing to the success of the project. She lived to see ‘her dream’ become a reality and sadly passed away on our official day of occupancy December 01, 1994. Her son Kevin remains a member of the co-op. Her daughters Kelly and Tracy were former members.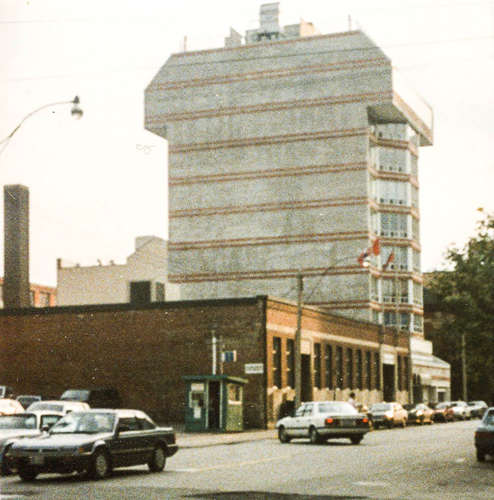 One such drawn-out delay was the Province’s inability to decide if they wanted to lease the land for 99 years or sell it outright. Eventually in 1991 it was determined that a purchase of sale would be the choice of the government. It was an interesting undertaking as we entered into an offer to purchase the first Crown Land referred to as the Provincial Homes First Initiative. The agreement to purchase was between the vendor HER MAJESTY THE QUEEN and the purchaser the Church-Lombard Housing Co-operative. I was privileged to sign the document as the purchaser although much to my feigned dismay Her Royal Highness was not there to sign off as the vendor.
One such drawn-out delay was the Province’s inability to decide if they wanted to lease the land for 99 years or sell it outright. Eventually in 1991 it was determined that a purchase of sale would be the choice of the government. It was an interesting undertaking as we entered into an offer to purchase the first Crown Land referred to as the Provincial Homes First Initiative. The agreement to purchase was between the vendor HER MAJESTY THE QUEEN and the purchaser the Church-Lombard Housing Co-operative. I was privileged to sign the document as the purchaser although much to my feigned dismay Her Royal Highness was not there to sign off as the vendor.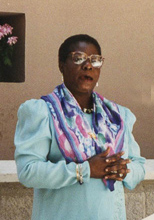 By this time, I became more aware of Muriel’s hard work in the union sector. What personally impressed me was her determination to change the conditions for seniors in the City’s Homes for the Aged and their quality of life. Muriel’s work with CUPE National on the Rainbow Committee to end racism in the workplace was also impressive.
By this time, I became more aware of Muriel’s hard work in the union sector. What personally impressed me was her determination to change the conditions for seniors in the City’s Homes for the Aged and their quality of life. Muriel’s work with CUPE National on the Rainbow Committee to end racism in the workplace was also impressive.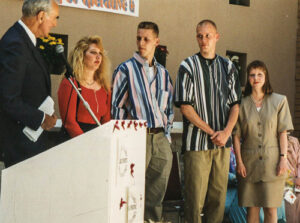 It was much later and as an after-thought by Founding Board members that it was recommended and approved that instead of naming the buildings north and south, or Lombard and Richmond that they would become the Hamilton and Mills buildings.
It was much later and as an after-thought by Founding Board members that it was recommended and approved that instead of naming the buildings north and south, or Lombard and Richmond that they would become the Hamilton and Mills buildings.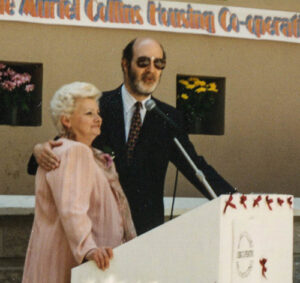 On a spur of the moment suggestion a Board member suggested that since we were the only two members from the original Board we should be recognized for our efforts. It was a very nice gesture of gratitude from the Board. I was very pleased for Donna as by then she knew she had limited time as her cancer was progressing. It was a just reward for her to know she would never be forgotten. I was also very appreciative for the honour of being recognized for the efforts put into the project. It also served to continue in our belief when naming the co-op after Muriel we were being consistent in our belief to recognize people for their outstanding work in the community at a time when they were aware of the appreciation.
On a spur of the moment suggestion a Board member suggested that since we were the only two members from the original Board we should be recognized for our efforts. It was a very nice gesture of gratitude from the Board. I was very pleased for Donna as by then she knew she had limited time as her cancer was progressing. It was a just reward for her to know she would never be forgotten. I was also very appreciative for the honour of being recognized for the efforts put into the project. It also served to continue in our belief when naming the co-op after Muriel we were being consistent in our belief to recognize people for their outstanding work in the community at a time when they were aware of the appreciation.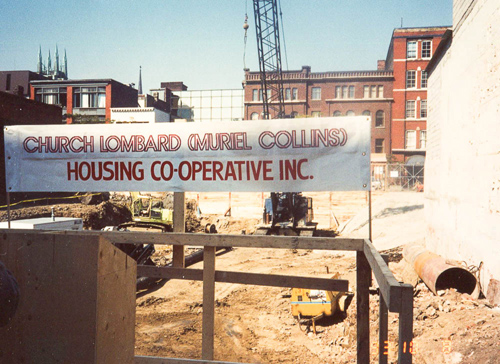 We made an agreement with Mr. Lopresti regarding his future building plans on the north east corner of Church and Lombard. On the south / west corner of our underground parking there is a portion that is cinder blocks versus poured concrete. We also had to enter into an agreement with him for the time we needed to use part of the parking lot to raze the old building.
We made an agreement with Mr. Lopresti regarding his future building plans on the north east corner of Church and Lombard. On the south / west corner of our underground parking there is a portion that is cinder blocks versus poured concrete. We also had to enter into an agreement with him for the time we needed to use part of the parking lot to raze the old building.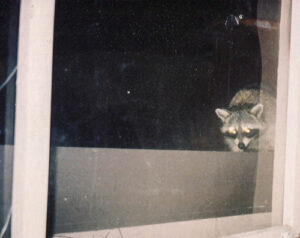 The second was the lovable (to some and a nuisance to others) the pesky ‘Rocky’ our resident raccoon. It was his home before ours and he had no intention of being evicted. He not only stayed while the construction was going on, he had a nasty habit of stealing the construction workers lunches. He was quite apt at opening lunch pails much to the dismay of Mario. Mario’s wife then packed Rocky a lunch daily of a peanut butter sandwich and Oreo cookies.
The second was the lovable (to some and a nuisance to others) the pesky ‘Rocky’ our resident raccoon. It was his home before ours and he had no intention of being evicted. He not only stayed while the construction was going on, he had a nasty habit of stealing the construction workers lunches. He was quite apt at opening lunch pails much to the dismay of Mario. Mario’s wife then packed Rocky a lunch daily of a peanut butter sandwich and Oreo cookies.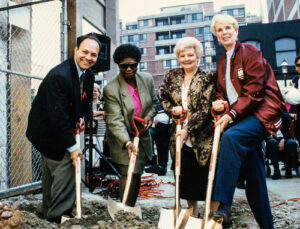 The day finally came for the official ground breaking ceremony. It was well attended by Provincial representatives, Toronto City Councillors, such as Jack Layton, Olivia Chow, and Kyle Rae, Local 79 Board Executive members, LCDF staff, friends and family. Many speeches were made by the Provincial representatives, City Councillors with both Muriel and me going to the lectern.
The day finally came for the official ground breaking ceremony. It was well attended by Provincial representatives, Toronto City Councillors, such as Jack Layton, Olivia Chow, and Kyle Rae, Local 79 Board Executive members, LCDF staff, friends and family. Many speeches were made by the Provincial representatives, City Councillors with both Muriel and me going to the lectern.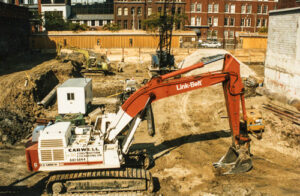 As previously stated the Labour Council Development Foundation were the developers of the project. I cannot speak more positive about the professionalism, integrity and dedication of the construction crew under the supervision of Vito Ferri.
As previously stated the Labour Council Development Foundation were the developers of the project. I cannot speak more positive about the professionalism, integrity and dedication of the construction crew under the supervision of Vito Ferri. In the world of construction, putting the roof on a building is a major celebration. In early spring of 1994 we held the event on a bright and sunny day, where we got the first inkling that the roof was going to be hot in the summer. It was a sight to watch our construction workers turn into B.B.Q experts. Donna was receiving chemotherapy and regardless of her suffering the side effects she walked up all 9 flights of stairs to the roof to share in the festivities. She had a smile on her face for all to see and everyone to admire her courage.
In the world of construction, putting the roof on a building is a major celebration. In early spring of 1994 we held the event on a bright and sunny day, where we got the first inkling that the roof was going to be hot in the summer. It was a sight to watch our construction workers turn into B.B.Q experts. Donna was receiving chemotherapy and regardless of her suffering the side effects she walked up all 9 flights of stairs to the roof to share in the festivities. She had a smile on her face for all to see and everyone to admire her courage. Carla came to us early in the project as on-site admin staff to the construction crew during her university years. She knew the building and the trades as well as all the dynamics and complexities we overcame. She was hired as the admin support to the newly hired coordinator. Unfortunately, the new hire was found not suitable for the position and a job call went out. Carla applied through the job call process along with many others in the co-op sector. After several interviews with perspective applicants, both John Bowes and I felt that she was the appropriate person at that time to be in the position.
Carla came to us early in the project as on-site admin staff to the construction crew during her university years. She knew the building and the trades as well as all the dynamics and complexities we overcame. She was hired as the admin support to the newly hired coordinator. Unfortunately, the new hire was found not suitable for the position and a job call went out. Carla applied through the job call process along with many others in the co-op sector. After several interviews with perspective applicants, both John Bowes and I felt that she was the appropriate person at that time to be in the position. Eileen Leishman was of course in charge of the decorations and room set up. Through the collaborative efforts of many, we presented a very professional buffet venue. We also had an open bar and the courtyard held over 300 chairs for our guests. The party room was set up with decorated tables.
Eileen Leishman was of course in charge of the decorations and room set up. Through the collaborative efforts of many, we presented a very professional buffet venue. We also had an open bar and the courtyard held over 300 chairs for our guests. The party room was set up with decorated tables.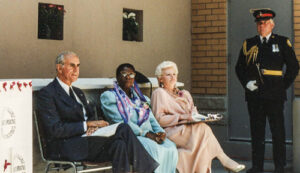 The day turned out to be a beautiful sunny day to the point it was quite warm.
The day turned out to be a beautiful sunny day to the point it was quite warm.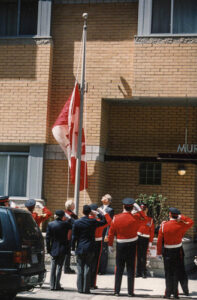 When we purchased the building and because it was the Liberal Headquarters, the Canadian flag was flown on flagpoles both on Lombard and Richmond Streets. I asked the construction crew to save one pole so that we could re-install it upon completion of the building on Lombard St. That pole became a nemesis of the construction crew every time that had to move and preserve it during the excavation and construction phases.
When we purchased the building and because it was the Liberal Headquarters, the Canadian flag was flown on flagpoles both on Lombard and Richmond Streets. I asked the construction crew to save one pole so that we could re-install it upon completion of the building on Lombard St. That pole became a nemesis of the construction crew every time that had to move and preserve it during the excavation and construction phases.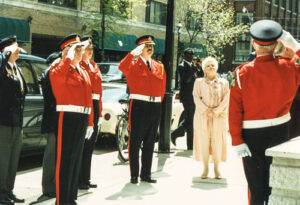 As directed, after we raised the flag and before the reception began, I returned to the limo with his Honour. We passed pleasantries, and I thanked him on behalf of Donna and her family for attending in her honour. At that point, I spontaneously said something to the effect of, “It is a shame you cannot stay for refreshments”. Much to my surprise, the Aid de Camp’s and the R.C.M.P., The Honourable Mr. Jackman jumped back out of the limo stating “I would love to”. Sad to say, I only wished I had a camera to capture the looks on everyone’s faces.
As directed, after we raised the flag and before the reception began, I returned to the limo with his Honour. We passed pleasantries, and I thanked him on behalf of Donna and her family for attending in her honour. At that point, I spontaneously said something to the effect of, “It is a shame you cannot stay for refreshments”. Much to my surprise, the Aid de Camp’s and the R.C.M.P., The Honourable Mr. Jackman jumped back out of the limo stating “I would love to”. Sad to say, I only wished I had a camera to capture the looks on everyone’s faces.